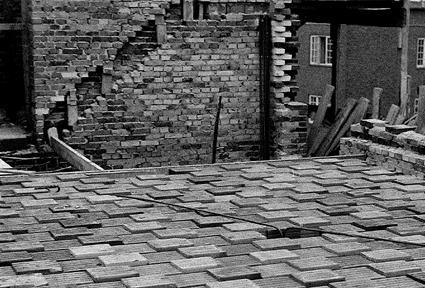
Transition to concrete stairs
Building Type 4: 1920-1960
Concrete stairs replace wooden stairs in multi-storey housing from the 1930s onwards; at the same time, one of the building’s staircases is removed and replaced with balconies as an alternative escape route.
The vast majority of concrete staircases in this period are made of prefabricated steps, which are partly enclosed (fixed) into the walls (see the photo to the left) and partly resting on the step or landing below. Because of this enclosing system as well as the load from the steps, transverse stair walls are a minimum of one-brick thick. The landings are cast on site.
In contrast to the modern day prefabricated and self-supporting staircase solutions that are usually assembled and installed into a prepared stairwell during a single stage of the building process, up to the 1960s, stairs were typically built floor by floor in parallel with the construction of the rest of the building.
Photographer unknown