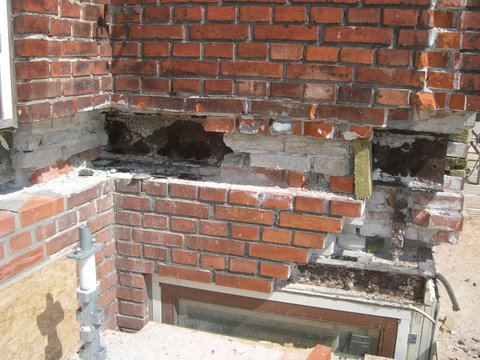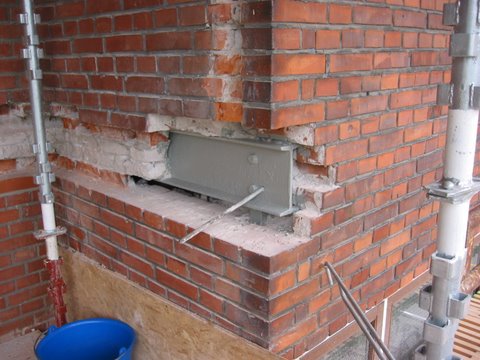

Bay repair
Building Type 3: 1920-1940
When a bay is suspended and therefore not supported on a foundation like the rest of the building, it is a relatively complicated building structure. Before the arrival of prefabricated construction, bays were constructed floor-wise with the rest of the building, with the incorporation of various iron girders to support the projecting part of the facade.
If the building has received a high standard of maintenance over the years, the bay may not have suffered damage; however, many bays have inherent weaknesses that cannot be offset by good maintenance alone. Weaknesses in the structures can lead to corrosion damage in the ironwork from external moisture or condensation, and this leads to subsidence damage and cracks that further accelerate the deterioration process.
The complexity of the structures within the bay is most clearly revealed during the repair process. The degree of exposure and intervention required to replace the built-in structural components is often excessive, and the repair work requires engineered calculations as well as a great deal of care. Iron replacements should always be rustproof (e.g. galvanised) in order to prevent future corrosion damage. Furthermore, investigations should be made as to whether there are other inherent weaknesses in the structure that can be eliminated at the same time without altering the building’s architectural integrity.
BYG-ERFA has published a number of information sheets on cracks in buildings (examples, causes and risks) and masonry structures, which gather and disseminate information on actual investigations and repairs of bays, etc.
Photos: Eduard Troelsgaard A/S