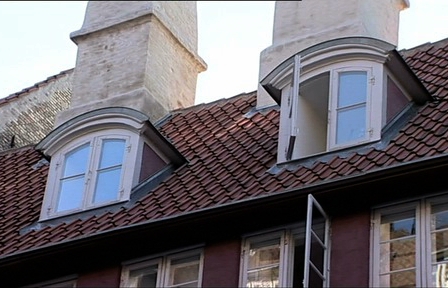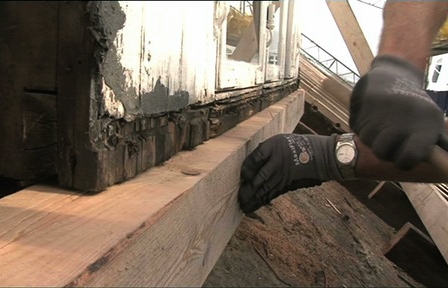

Energy optimisation of dormer windows
Building Type 1: 1850-1890
Original dormers on older buildings are generally very slender in their construction and are designed on the basis of three parameters: their architectural appearance, the utilisation of the attic space behind and, lastly, the ability to provide light for said space. Their thermal insulation properties were not a concern, in contrast with modern times, where this is an important technical parameter.
In attempting to reduce the energy consumption of utilised attic space, there are numerous examples of whole dormer sections being replaced with new prefabricated versions that comply with current insulation requirements, or of insulation being retrofitted externally, and therein divesting the dormer of its slender form.
As a rule, when energy-optimising the original window (e.g. using a double casement solution) and insulating the dormer roof (if there is space for this in the structure), attempts should be made to find a satisfactory solution without destroying the architecture. In addition, the fact that it is often impossible to insulate dormer cheeks in an aesthetically pleasing manner must be compensated for in other parts of the building.
If the dormer cheeks are to be insulated externally, consideration should be given to not pulling the insulation all the way to the front, thus preserving the dormer’s slender form as much as possible.
Further information can be found at BYG-ERFA: Loft apartments
Photos: sbs/Graves Simonsen and Jönsson AS/Camilla Wollny (bottom)