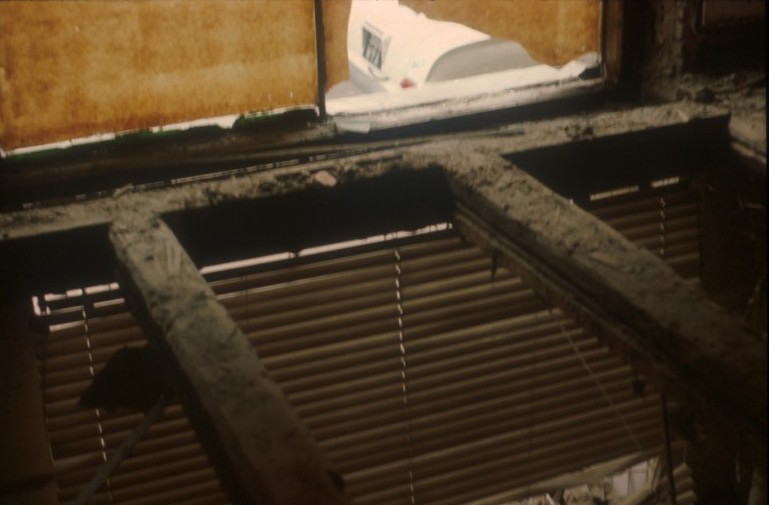
Trimming work in floor above basement
Building Type 1: 1850-1890
Where high-placed windows in the basement are next to storey partitions of joist work, there is insufficient space for laying beams in the wall above the window.
Due to a relatively short span and a lack of mass capable of transferring forces to the piers on each side of the window, it is often necessary to carry out trimming equal to the dimension of the beams that abut the header joist.
The structure in itself is a sturdy solution but has an inherent weakness where the header joist abuts the piers if these are exposed to rising or penetrating damp.
The photo to the left shows an example of trimming between two beams abutting the piers, but the inherent weakness is basically the same.
Further information is available from BYG-ERFA Brickwork and damp
Photo: Jesper Engelmark