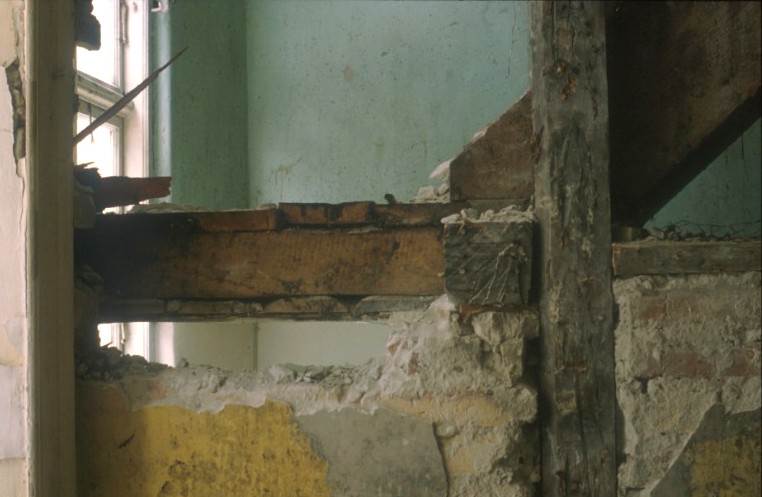
Stairs and partitions
Building Type 1: 1850-1890
The most common type of (main) stairway consists of two flights of wooden stairs, where the main landings are incorporated into the joist framework. The mid-landings are also part of the joist structure, though of smaller dimensions and without pugging. Mid-landings are supported by the surrounding transverse walls.
In buildings with internal timber-framed walls the construction of the transverse (staircase) wall and joists are closely connected, thereby ensuring the stability of the walls. (See the picture to the left.)
In contrast to the modern day prefabricated and self-supporting staircase solutions that are usually assembled and installed into a prepared stairwell during a single stage of the building process, up to the 1960s, stairs were typically built floor by floor in parallel with the construction of the rest of the building.
Due to the integration of the stairs and partitions, the replacement of stairs (e.g. with a steel staircase on the removal of a back staircase) is rarely possible without affecting the condition and stability of the partition, something which must be taken into account in the planning of building alterations.
Photo: Jesper Engelmark