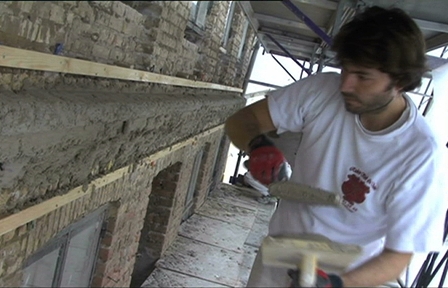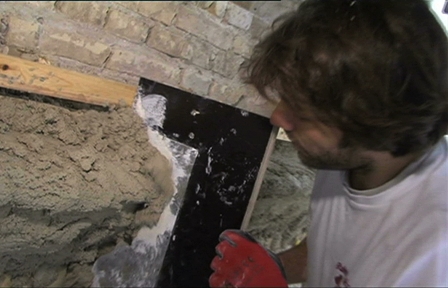

Cornice repair
Building types 1 and 2: 1850-1920
Cornice profiling
A cornice marks the transition between the building’s facade and roof. Its original purpose was to direct rainwater away from the roof surface and outwards, away from the facade. Over time, the cornice also acquired a decorative and architectural significance and was partly used, along with other facade decorations, to mark the building’s importance and status.
Cornices come in many variations, but the brick ones can be divided into two main groups: the polished brick and the plastered/profiled. We know of profiled plaster cornices dating back to the 1700s, while brick cornices followed the architectural style of their period and were completed in polished brickwork. Profiling plaster with a template is a special craft that requires patience and skill.
Film on the subject
I en nyproduceret film forklares der på en levende og pædagogisk måde om trækning af pudsede gesimser med skabelon, samt de særlige forhold omkring selve håndværket, som har betydning for et godt resultat. In the film: Profiling plastered cornices explains in a vivid and informative manner how plaster cornices are profiled using a template, and includes the conditions of the craft itself which are specific to achieving a high quality finish.
Photos included in the film / Chroma Communication