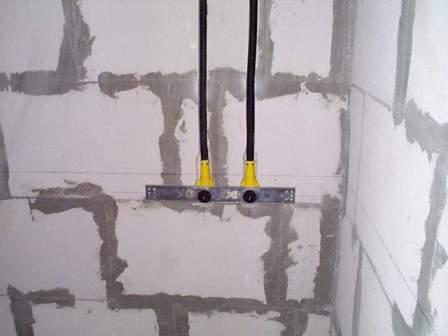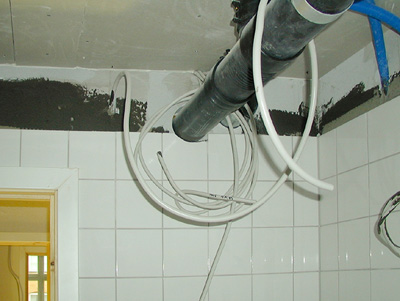

Construction of wet room walls
Building types 1 and 2: 1850-1920
The implementation of wet rooms (bathrooms) in older properties requires special constructional measures and care in execution. There are a variety of construction methods that probably give the same functional result but vary in terms of their durability and ongoing maintenance needs.
Publicly funded building renovations during the period 1970-2000 led to the fitting of bathrooms in thousands of older homes which were previously without baths. During this period, many different types of wet room constructions were developed and trialled, but conventions for the safe construction of wet room solutions were not defined until the 1990s.
When building a “heavy” wet room solution, a typical wall structure will consist of the following materials (starting from the inside of the bathroom): moisture-repellent layer (e.g. ceramic tiles), adhesives, liquid lubricating membrane, 50-75 mm multi-sheets of lightweight concrete and mineral wool between steel bars. If the pipes are to be concealed in the walls, they should be without joints and placed inside the insulation to prevent them being damaged by e.g. drilling when fixtures are being mounted.
You can find more information at www.godevaadrum.dk