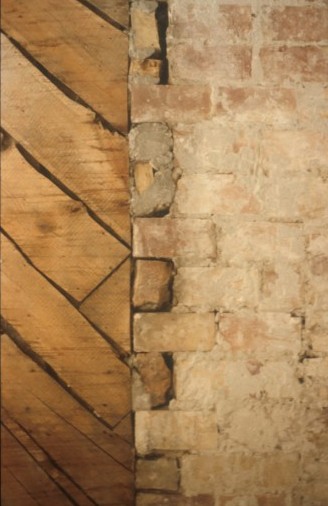
Board partitions
Building Types 1-4: 1890-1960
The board partition wall is one of the few building elements that have remained essentially unchanged during a century of evolving design principles and building legislation.
The design is simple in its construction, sound-absorbing, stable and stabilising when correctly built and flexible in its positioning as a space divider.
One factor that is particularly pertinent to this kind of wall is its combustibility, meaning that when it is placed next to chimneys, a brickwork divide is necessary in order to create distance between the chimney flue itself and the board partition (see picture to the left).
When wet rooms (bathrooms) arrive in multi-storey housing, board partitions are gradually phased out and replaced with inorganic sheet material, such as concrete. However these walls do not have the same stabilising effect and are therefore not as widely used as board partitions.
Until concrete elements take over in multi-storey buildings, brick partitions assume the stabilising function of board partitions, while lightweight concrete slabs/blocks (also known as aerated concrete) and gypsum/calcium silicate sheets become the predominant walling materials where there is a need for flexibility in the positioning of partitions.
Photo: Jesper Engelmark