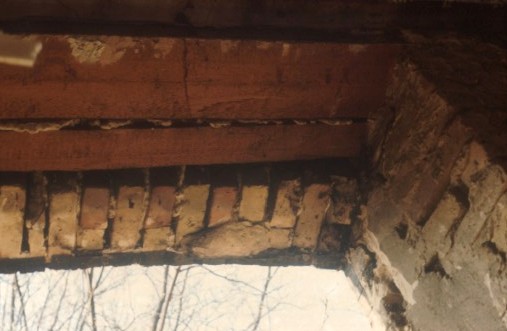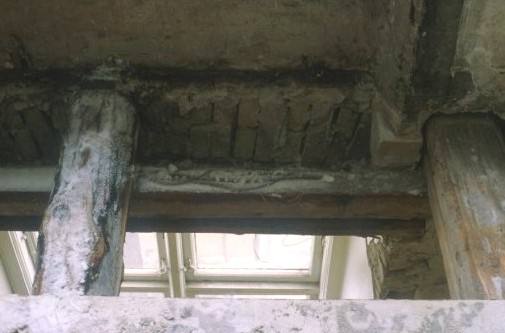

Lintel replacement
Building types 1 and 2: 1850-1920
Internal wooden lintels over windows are normally well protected by the facade brickwork, but lintels over basement windows and in some cases over windows in the ground and upper floors can be exposed to the effects of moisture – as a result either of rising ground moisture or of penetrating driving rain connected with e.g. cornice overhangs or holes in the roof.
Prolonged exposure to damp combined with inadequate drying-out lead to dry rot followed by degradation of the timber. In the case of a major fungal attack in a wooden lintel, the adjacent storey partition will typically be affected as well, and it is important to be aware of the signs of dry rot when carrying out window replacements, where lintels may be partially exposed.
These days, decayed wooden lintels are replaced with inorganic materials – typically steel beams or steel-reinforced brick. When replacing, it will normally suffice to carry out a careful, temporary removal of a few courses of brickwork above the lintel, and only on a few occasions will this require temporary support.
However, some exposure of the lintel must be expected when it is being taken out in connection with e.g. the temporary removal of reveals and architraves around window rabbets.
Photos: Jesper Engelmark